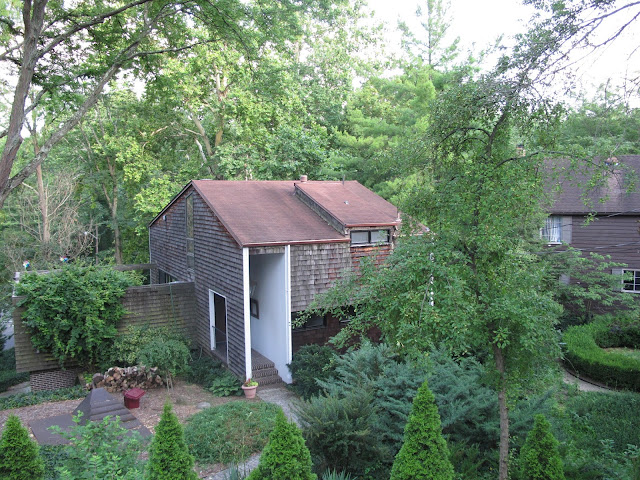Rogers Krajnak Architects has been commissioned to provide Master Planning services for a special residential project in Worthington. The home, built in 1967, is an interesting stylistic blur of shingle style and modernism. Our Clients were captivated at first sight by the home’s unique architecture and dramatic hillside, natural setting. The home has an amazing connection to its beautiful wooded site through the use of large expanses of glass, an open plan, and a variety of exterior spaces around the perimeter of the home. RKA was selected for the project due to the Clients desire that future changes blend with the original architecture and their confidence in RKA’s experience with similar projects. The RKA process will include; a detailed analysis of the existing conditions and original design, defining maintenance and repair issues, discussing the Client’s goals for changes to the home and their lifestyle, and the creation of a Master Plan which allows a phased project implementation over time.




